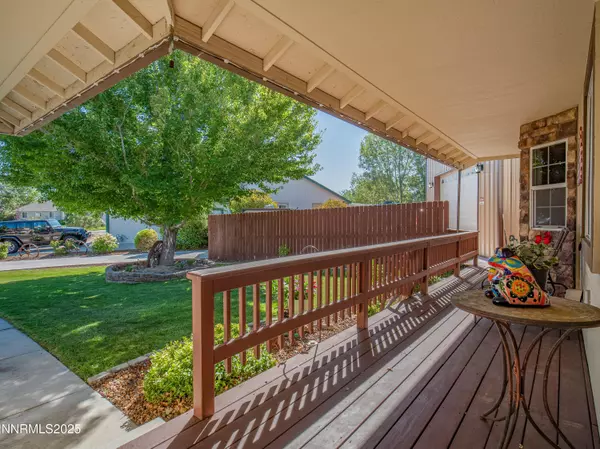3 Beds
2 Baths
1,523 SqFt
3 Beds
2 Baths
1,523 SqFt
OPEN HOUSE
Sat Jul 26, 11:00am - 2:00pm
Key Details
Property Type Single Family Home
Sub Type Single Family Residence
Listing Status Active
Purchase Type For Sale
Square Footage 1,523 sqft
Price per Sqft $443
Subdivision Sunridge Heights
MLS Listing ID 250053569
Bedrooms 3
Full Baths 2
Year Built 1998
Annual Tax Amount $3,082
Lot Size 0.270 Acres
Acres 0.27
Lot Dimensions 0.27
Property Sub-Type Single Family Residence
Property Description
Enjoy your private backyard retreat with a lush lawn, French drain system, and a covered patio—plus an additional covered patio in the front to take in the surrounding mountain views. Inside, you'll find vaulted ceilings, skylight, pantry, excellent floor plan and thoughtful updates including, laminate flooring, newer toilets and a newer dishwasher.
All this, just minutes from local shopping, dining, and entertainment—and only 30 minutes to both Lake Tahoe and Reno. This is the one you've been waiting for!
Location
State NV
County Douglas
Community Sunridge Heights
Area Sunridge Heights
Zoning SF4
Direction Smoketree and Desert Drive to Desert Ct.
Rooms
Family Room Ceiling Fan(s)
Other Rooms Entrance Foyer
Dining Room Kitchen Combination
Kitchen Breakfast Bar
Interior
Interior Features Ceiling Fan(s), High Ceilings, Vaulted Ceiling(s)
Heating Forced Air, Natural Gas
Cooling Central Air, Refrigerated
Flooring Ceramic Tile
Fireplace No
Appliance Electric Cooktop
Laundry Laundry Room
Exterior
Exterior Feature None
Parking Features Attached, Detached, Garage, Garage Door Opener, Heated Driveway, Parking Pad, RV Access/Parking, RV Garage
Garage Spaces 6.0
Pool None
Utilities Available Cable Available, Electricity Available, Internet Available, Natural Gas Available, Phone Available, Sewer Available, Water Available, Cellular Coverage
View Y/N Yes
View Mountain(s)
Roof Type Composition,Pitched,Shingle
Porch Patio, Deck
Total Parking Spaces 6
Garage Yes
Building
Lot Description Landscaped, Level, Sprinklers In Front, Sprinklers In Rear
Story 1
Foundation Crawl Space
Water Public
Structure Type Wood Siding
New Construction No
Schools
Elementary Schools Jacks Valley
Middle Schools Carson Valley
High Schools Douglas
Others
Tax ID 1420-07-812-002
Acceptable Financing 1031 Exchange, Cash, Conventional, FHA, USDA Loan, VA Loan
Listing Terms 1031 Exchange, Cash, Conventional, FHA, USDA Loan, VA Loan
Special Listing Condition Standard
GET MORE INFORMATION
Broker | Lic# NV# BS.25835






