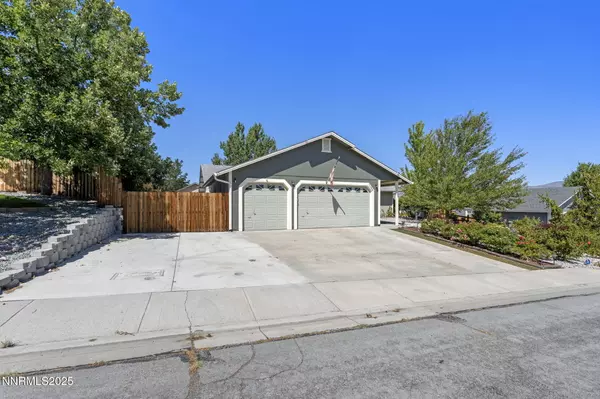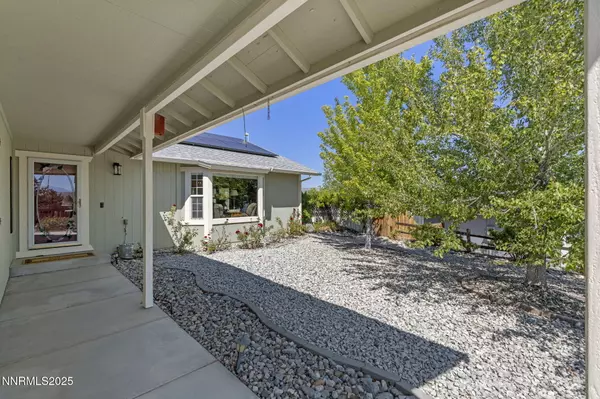3 Beds
2 Baths
1,877 SqFt
3 Beds
2 Baths
1,877 SqFt
OPEN HOUSE
Sat Jul 26, 11:00am - 2:00pm
Sun Jul 27, 11:00am - 2:00pm
Key Details
Property Type Single Family Home
Sub Type Single Family Residence
Listing Status Active
Purchase Type For Sale
Square Footage 1,877 sqft
Price per Sqft $316
Subdivision Eagle Canyon 3
MLS Listing ID 250053487
Bedrooms 3
Full Baths 2
HOA Fees $150/ann
Year Built 2003
Annual Tax Amount $2,432
Lot Size 0.283 Acres
Acres 0.28
Lot Dimensions 0.28
Property Sub-Type Single Family Residence
Property Description
Vaulted ceilings and a gorgeous fireplace greet you upon arrival. The LVP flooring adds a touch of elegance throughout while the bedrooms bring in the warmth you desire with soft carpeting. The kitchen has a plethora of cabinetry, a seat-in island, a small pantry and the views from the eat-in dining room travel for miles upon miles. Your bathrooms are clean, spacious and the ensuite has a dreamy jetted tub to end your long days in.
Enjoy immediate access into the outdoors from both your kitchen slider and the french doors from the primary bedroom. Outside you'll find a covered paver patio, a hot tub raised porch and covered gazebo intertwined with the mature landscaping surrounding you. The added bonus? A stunning Koi pond with miniature Koi! Sit and enjoy the peaceful exterior in your own private oasis, great for the dreamer, writer, soother and green thumb owner.
The garage is ample with storage options along the walls and open ceiling, epoxy flooring for ease of cleaning, with a swamp cooler for the warm working days and offering 3 car spacious parking. The extended concrete driveway allows for an RV or travel trailer tucked behind your fence line, which is permitted in this community.
Everything you desire in one home, ready for you. Enjoy the ease of lower property taxes with a resale home as well as reduced power bills, complements of the produced energy from your solar panels!
You'll love the charm throughout, well-preserved and beautifully presented. Be sure to reserve your showing today and see just how wonderful Spanish Springs can be living at 1105 Longspur Way!
Location
State NV
County Washoe
Community Eagle Canyon 3
Area Eagle Canyon 3
Zoning MDS
Direction Eagle Canyon to Golden Eye to Longspur
Rooms
Family Room Ceiling Fan(s)
Other Rooms None
Dining Room Living Room Combination
Kitchen Breakfast Bar
Interior
Interior Features High Ceilings, No Interior Steps, Smart Thermostat, Vaulted Ceiling(s)
Heating Natural Gas, Solar
Cooling Central Air, Evaporative Cooling
Flooring Laminate
Fireplaces Number 1
Fireplaces Type Gas
Fireplace Yes
Appliance Portable Dishwasher
Laundry Cabinets, Laundry Area, Laundry Room, Shelves, Sink
Exterior
Exterior Feature Rain Gutters
Parking Features Additional Parking, Attached, Detached, Garage, Garage Door Opener, Parking Pad, RV Access/Parking
Garage Spaces 3.0
Pool None
Utilities Available Cable Available, Cable Connected, Electricity Available, Electricity Connected, Internet Available, Internet Connected, Natural Gas Available, Natural Gas Connected, Phone Available, Phone Connected, Sewer Available, Sewer Connected, Water Available, Water Connected, Cellular Coverage, Water Meter Installed
Amenities Available None
View Y/N Yes
View Mountain(s), Valley
Roof Type Composition,Shingle
Total Parking Spaces 3
Garage Yes
Building
Lot Description Landscaped, Level, Sprinklers In Front, Sprinklers In Rear
Story 1
Foundation Crawl Space, Wood
Water Public
Structure Type Vertical Siding,Wood Siding
New Construction No
Schools
Elementary Schools Hall
Middle Schools Shaw Middle School
High Schools Spanish Springs
Others
Tax ID 530-392-09
Acceptable Financing 1031 Exchange, Cash, Conventional, FHA, VA Loan
Listing Terms 1031 Exchange, Cash, Conventional, FHA, VA Loan
Special Listing Condition Standard
GET MORE INFORMATION
Broker | Lic# NV# BS.25835






