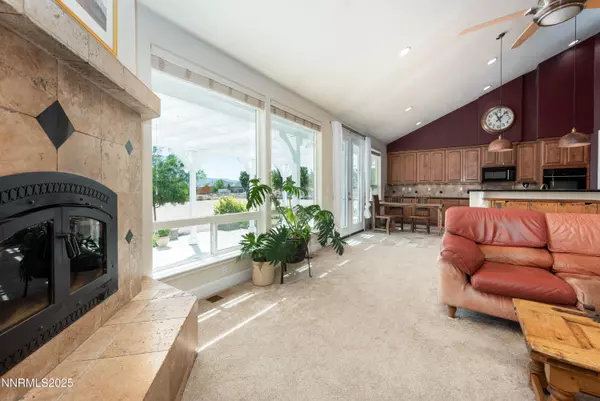5 Beds
4 Baths
3,234 SqFt
5 Beds
4 Baths
3,234 SqFt
Key Details
Property Type Single Family Home
Sub Type Single Family Residence
Listing Status Active
Purchase Type For Sale
Square Footage 3,234 sqft
Price per Sqft $371
Subdivision Smith Vista
MLS Listing ID 250053468
Bedrooms 5
Full Baths 3
Half Baths 1
Year Built 2007
Annual Tax Amount $4,993
Lot Size 2.220 Acres
Acres 2.22
Lot Dimensions 2.22
Property Sub-Type Single Family Residence
Property Description
This spacious 3,200+ sq. ft. home features 5 bedrooms, 3.5 baths, and a 4-car attached garage—perfect for all your needs. From the moment you arrive, you'll appreciate the beautiful landscaping and welcoming covered front porch.
Inside, the desirable split floorplan offers both privacy and functionality, with vaulted ceilings throughout creating an open, airy feel. The expansive living room boasts a cozy wood-burning fireplace, and there's also a formal dining area for those special gatherings.
The kitchen is designed to impress with double ovens, a pantry, breakfast bar, and breakfast nook—plus reverse osmosis for fresh, clean water. The primary suite is a private retreat, complete with double sinks, a garden tub, a walk-in shower, and a spacious walk-in closet.
Step outside to the covered patio and take in the stunning mountain views—an ideal spot to relax or entertain.
This property doesn't stop there! There's a 60x40 ft. drive-through RV barn with RV electrical hookup—room for your RV, toys, workshop, and so much more. Plus, there's plenty of space for horses and anything else your lifestyle requires. For peace of mind, a Generac whole-house generator is ready for those unexpected power outages.
Location
State NV
County Lyon
Community Smith Vista
Area Smith Vista
Zoning RR2
Rooms
Family Room None
Other Rooms Entrance Foyer
Dining Room Separate Formal Room
Kitchen Breakfast Bar
Interior
Interior Features Ceiling Fan(s), High Ceilings, Sliding Shelves, Vaulted Ceiling(s)
Heating Forced Air, Propane
Cooling Attic Fan, Central Air, Refrigerated
Flooring Ceramic Tile
Fireplaces Number 1
Fireplaces Type Circulating, Wood Burning
Equipment Generator
Fireplace Yes
Appliance Gas Cooktop
Laundry Cabinets, Laundry Room, Shelves, Sink, Washer Hookup
Exterior
Exterior Feature Dog Run, Rain Gutters
Parking Features Additional Parking, Attached, Detached, Garage, Garage Door Opener, RV Access/Parking, RV Garage
Garage Spaces 9.0
Pool None
Utilities Available Electricity Connected, Cellular Coverage, Underground Utilities
View Y/N Yes
View Mountain(s), Valley
Roof Type Composition,Shingle
Porch Patio
Total Parking Spaces 9
Garage Yes
Building
Lot Description Corner Lot, Landscaped, Sprinklers In Front, Sprinklers In Rear
Story 1
Foundation Concrete Perimeter, Crawl Space
Water Private, Well
Structure Type Frame,Wood Siding
New Construction No
Schools
Elementary Schools Smith Valley
Middle Schools Smith Valley
High Schools Smith Valley
Others
Tax ID 009-232-02
Acceptable Financing Cash, Conventional, FHA, VA Loan
Listing Terms Cash, Conventional, FHA, VA Loan
Special Listing Condition Standard
GET MORE INFORMATION
Broker | Lic# NV# BS.25835






