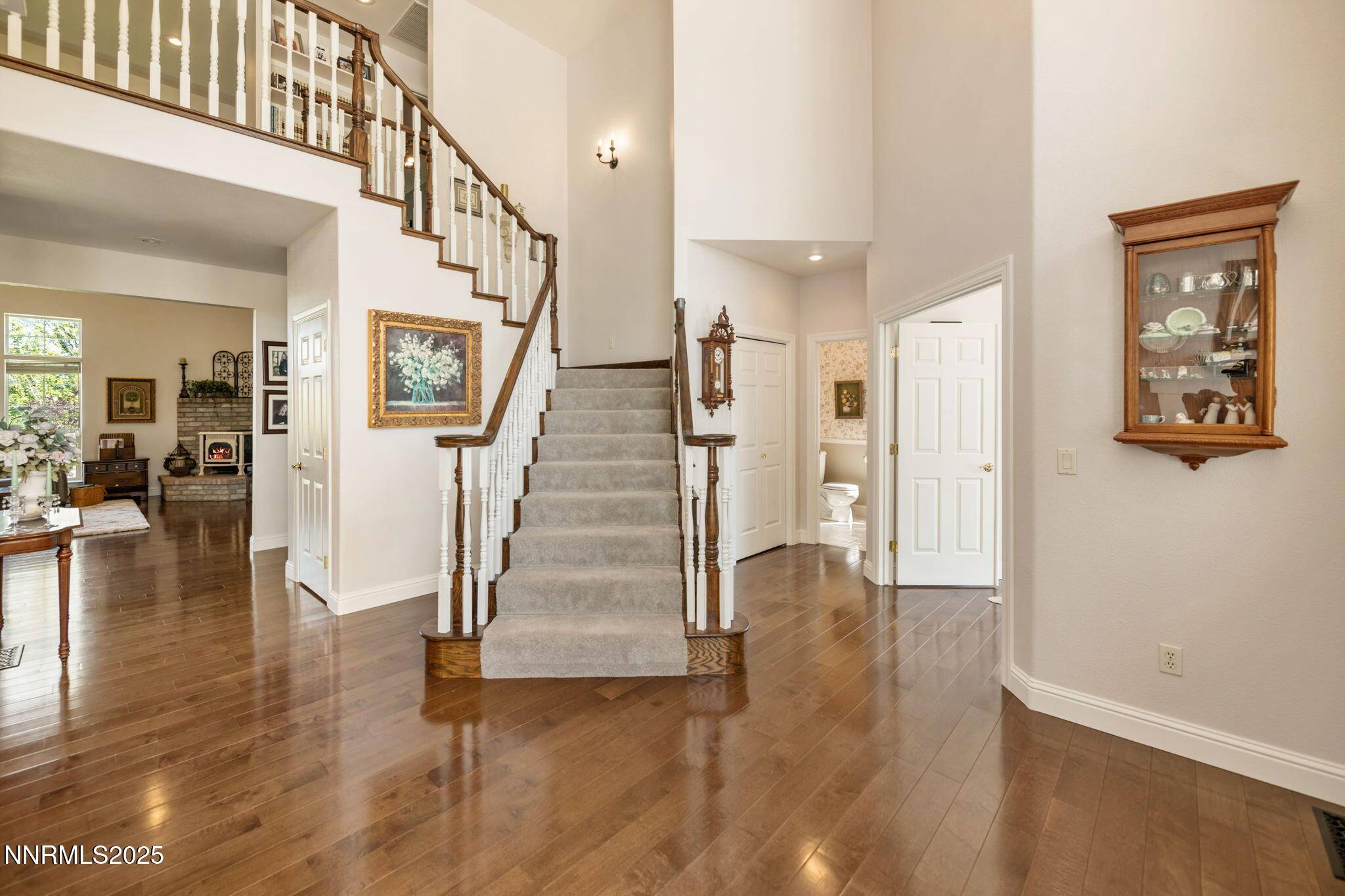5 Beds
5 Baths
4,169 SqFt
5 Beds
5 Baths
4,169 SqFt
OPEN HOUSE
Sat Jul 12, 1:00pm - 3:00pm
Key Details
Property Type Single Family Home
Sub Type Single Family Residence
Listing Status Active
Purchase Type For Sale
Square Footage 4,169 sqft
Price per Sqft $329
Subdivision Wellington Crescent
MLS Listing ID 250052764
Bedrooms 5
Full Baths 3
Half Baths 2
HOA Fees $1,100/ann
Year Built 1996
Annual Tax Amount $7,977
Lot Size 1.000 Acres
Acres 1.0
Lot Dimensions 1.0
Property Sub-Type Single Family Residence
Property Description
From the moment you arrive, the story begins—a stately brick entryway welcomes you into soaring ceilings and a graceful, open-concept design. A formal sitting room sets the tone with elegance, guiding you effortlessly into the heart of the home: a grand living space bathed in natural light from expansive picture windows framing the breathtaking mountain backdrop.
At the center of it all is a chef's kitchen designed for both beauty and function. An oversized island, perfect for entertaining, anchors the space, complemented by a 6-burner gas range, soft-close cabinetry with effortless glide shelves, and every modern convenience. A thoughtfully placed half bath and laundry room add seamless flow and ease to everyday living.
The main-level primary suite is a sanctuary of its own, complete with a large walk-in closet and a luxurious spa bath featuring a soaking garden tub surrounded by stunning views—a true escape at day's end.
Upstairs, the home continues to impress with three spacious bedrooms, a versatile bonus room, and a large landing with built-in cabinetry. The intelligent design includes a Jack & Jill bathroom ideal for families, while a guest suite with its own private ensuite offers comfort and privacy for visitors.
Step outside and experience why this home is truly special. Whether it's morning coffee overlooking the city or evenings spent under mountain skies, the outdoor living areas are a private oasis. And for the adventurer at heart, enjoy quick access to Carson's most loved walking trails and a short mountain bike ride to Hobart Reservoir. Your RV is easily tucked away in a discreetly landscaped storage yard, blending convenience with beauty.
This is more than a home—it's a lifestyle. Classic elegance meets modern luxury in a setting that inspires every day.
There's nothing this home doesn't have—except an owner to write the next chapter.
Location
State NV
County Carson City
Community Wellington Crescent
Area Wellington Crescent
Zoning SF1A
Direction Ash Canyon to Wellington S, to Wellington East
Rooms
Family Room Ceiling Fan(s)
Other Rooms Bedroom Office Main Floor
Dining Room Separate Formal Room
Kitchen Built-In Dishwasher
Interior
Interior Features Ceiling Fan(s), High Ceilings
Heating Forced Air, Natural Gas
Cooling Central Air
Flooring Wood
Fireplaces Number 2
Fireplaces Type Gas
Equipment Intercom
Fireplace Yes
Appliance Gas Cooktop
Laundry Cabinets, Laundry Area, Laundry Room, Sink, Washer Hookup
Exterior
Exterior Feature None
Parking Features Additional Parking, Garage, Garage Door Opener, RV Access/Parking
Garage Spaces 3.0
Pool None
Utilities Available Cable Available, Electricity Available, Electricity Connected, Internet Available, Internet Connected, Natural Gas Available, Natural Gas Connected, Phone Available, Phone Connected, Sewer Available, Sewer Connected, Water Available, Water Connected, Cellular Coverage, Water Meter Installed
Amenities Available Maintenance Grounds, None
View Y/N Yes
View Mountain(s), Trees/Woods
Roof Type Tile
Porch Patio
Total Parking Spaces 3
Garage No
Building
Lot Description Gentle Sloping, Sprinklers In Front, Sprinklers In Rear
Story 2
Foundation Crawl Space
Water Public
Structure Type Brick,Stucco
New Construction No
Schools
Elementary Schools Edith W Fritsch
Middle Schools Carson
High Schools Carson
Others
Tax ID 007-371-26
Acceptable Financing 1031 Exchange, Cash, Conventional, VA Loan
Listing Terms 1031 Exchange, Cash, Conventional, VA Loan
Special Listing Condition Standard
GET MORE INFORMATION
Broker | Lic# NV# BS.25835






