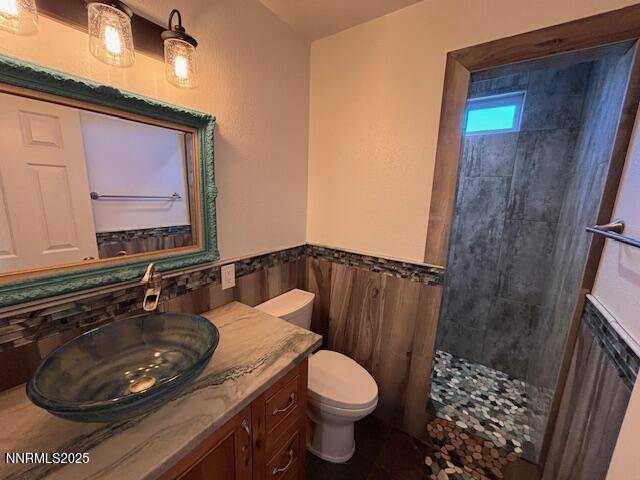3 Beds
2 Baths
1,480 SqFt
3 Beds
2 Baths
1,480 SqFt
Key Details
Property Type Single Family Home
Sub Type Single Family Residence
Listing Status Active
Purchase Type For Sale
Square Footage 1,480 sqft
Price per Sqft $320
Subdivision Lompa Park Estates #1 P.U.D.
MLS Listing ID 250051468
Bedrooms 3
Full Baths 2
Year Built 1981
Annual Tax Amount $1,665
Lot Size 6,970 Sqft
Acres 0.16
Lot Dimensions 0.16
Property Sub-Type Single Family Residence
Property Description
The kitchen has been recently updated with faux wood beams and a butcher block breakfast bar. Both bathrooms have been updated with unique features that are sure to charm.
The front yard is perfect for a pollinator garden. An extra storage room on the side yard will fit all your gardening tools and supplies.
Don't miss out on this home in a quiet cul-de-sac.
Location
State NV
County Carson City
Community Lompa Park Estates #1 P.U.D.
Area Lompa Park Estates #1 P.U.D.
Zoning SF21P
Rooms
Family Room None
Other Rooms None
Dining Room Living Room Combination
Kitchen Breakfast Bar
Interior
Interior Features Ceiling Fan(s), High Ceilings, Vaulted Ceiling(s)
Heating Forced Air, Natural Gas
Cooling Central Air
Flooring Ceramic Tile
Fireplace No
Laundry Cabinets, Laundry Room, Washer Hookup
Exterior
Exterior Feature Rain Gutters
Parking Features Attached, Garage, Garage Door Opener, Parking Pad
Garage Spaces 2.0
Pool None
Utilities Available Cable Available, Electricity Available, Internet Available, Natural Gas Available, Natural Gas Connected, Phone Available, Sewer Available, Sewer Connected, Water Available, Water Connected, Cellular Coverage
View Y/N Yes
View Mountain(s)
Roof Type Composition,Shingle
Total Parking Spaces 2
Garage Yes
Building
Lot Description Cul-De-Sac, Sprinklers In Front
Story 1
Foundation Crawl Space
Water Public
Structure Type Brick,Wood Siding
New Construction No
Schools
Elementary Schools John C Fremont
Middle Schools Carson
High Schools Carson
Others
Tax ID 010-391-29
Acceptable Financing 1031 Exchange, Cash, Conventional, FHA, VA Loan
Listing Terms 1031 Exchange, Cash, Conventional, FHA, VA Loan
Special Listing Condition Standard
GET MORE INFORMATION
Broker | Lic# NV# BS.25835






