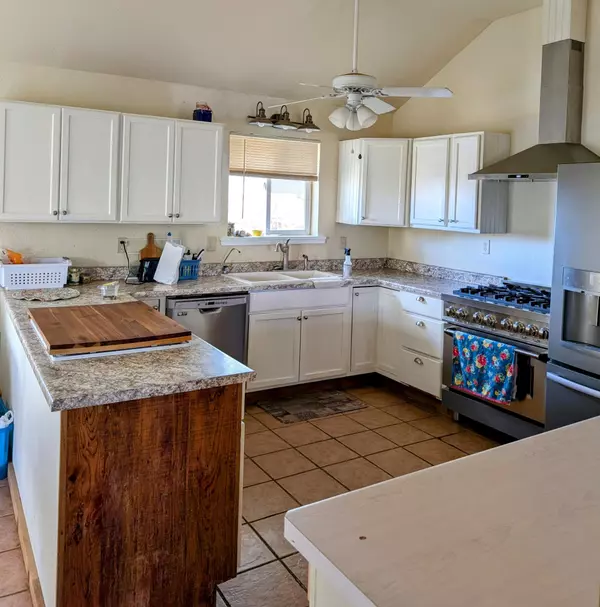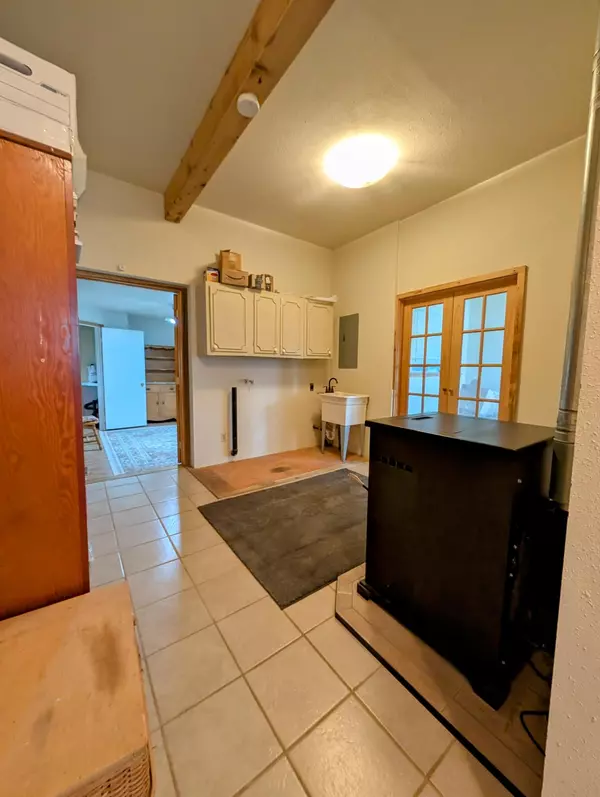3 Beds
2 Baths
1,364 SqFt
3 Beds
2 Baths
1,364 SqFt
Key Details
Property Type Single Family Home
Sub Type Single Family Residence
Listing Status Active
Purchase Type For Sale
Square Footage 1,364 sqft
Price per Sqft $282
MLS Listing ID 250003648
Bedrooms 3
Full Baths 2
Year Built 1936
Annual Tax Amount $741
Lot Size 5.000 Acres
Acres 5.0
Lot Dimensions 5.0
Property Sub-Type Single Family Residence
Property Description
Location
State NV
County Humboldt
Zoning M-3
Direction Kings River Valley RD
Rooms
Family Room None
Other Rooms Bedroom Office Main Floor
Dining Room Separate Formal Room
Kitchen Built-In Dishwasher
Interior
Interior Features Ceiling Fan(s), High Ceilings
Heating Baseboard, Fireplace(s)
Cooling Evaporative Cooling
Flooring Ceramic Tile
Fireplaces Number 2
Fireplaces Type Pellet Stove, Wood Burning Stove
Fireplace Yes
Laundry Laundry Area, Sink
Exterior
Parking Features Carport
Utilities Available Electricity Available, Water Available
View Y/N Yes
View Desert, Mountain(s), Valley
Roof Type Composition,Pitched,Shingle
Porch Patio
Garage No
Building
Lot Description Adjoins BLM/BIA Land, Landscaped, Level, Open Lot, Sprinklers In Front
Story 1
Foundation Pillar/Post/Pier
Water Private, Well
Structure Type Wood Siding
New Construction No
Schools
Elementary Schools Out Of Area
Middle Schools None
High Schools Albert Lowry High School
Others
Tax ID 02-0191-21
Acceptable Financing 1031 Exchange, Cash, Conventional, FHA, USDA Loan, VA Loan
Listing Terms 1031 Exchange, Cash, Conventional, FHA, USDA Loan, VA Loan
Special Listing Condition Standard
GET MORE INFORMATION
Broker | Lic# NV# BS.25835






