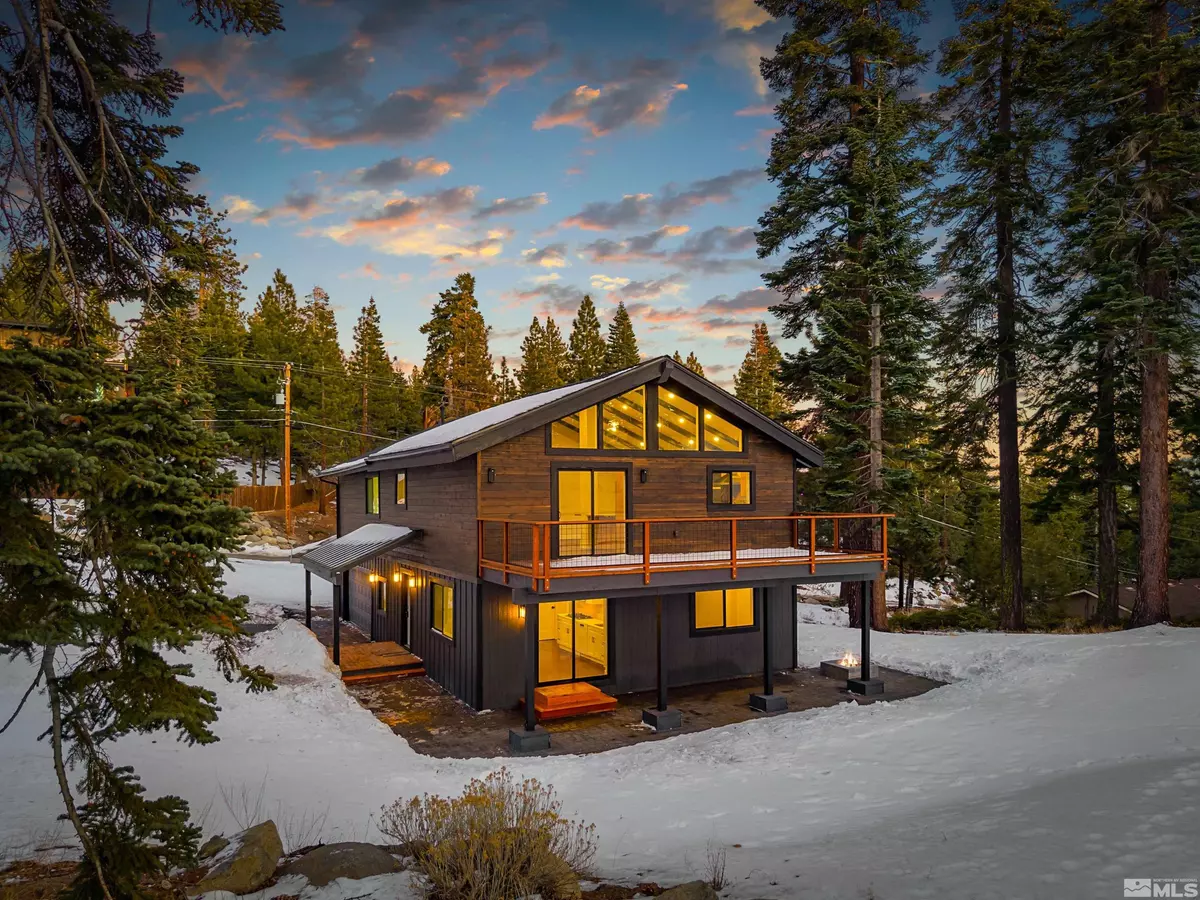4 Beds
3 Baths
2,324 SqFt
4 Beds
3 Baths
2,324 SqFt
Key Details
Property Type Single Family Home
Sub Type Single Family Residence
Listing Status Active
Purchase Type For Sale
Square Footage 2,324 sqft
Price per Sqft $666
Subdivision Nv
MLS Listing ID 250001446
Bedrooms 4
Full Baths 3
Year Built 1978
Annual Tax Amount $1,425
Lot Size 0.390 Acres
Acres 0.39
Property Sub-Type Single Family Residence
Property Description
Location
State NV
County Douglas
Zoning sfr
Rooms
Family Room Great Room, High Ceiling
Other Rooms In-Law Quarters
Dining Room Great Room, High Ceiling
Kitchen Built-In Dishwasher, Garbage Disposal, Microwave Built-In, Island, Breakfast Bar, Cook Top - Gas, Single Oven Built-in, EnergyStar APPL 1 or More
Interior
Interior Features Smoke Detector(s)
Heating Natural Gas, Forced Air, Central Refrig AC, Programmable Thermostat
Cooling Natural Gas, Forced Air, Central Refrig AC, Programmable Thermostat
Flooring Carpet, Ceramic Tile, Wood
Fireplaces Type None
Appliance EnergyStar APPL 1 or More, Gas Range - Oven, Refrigerator in Kitchen, Refrigerator in Other rm
Laundry Cabinets, Laundry Room, Laundry Sink, Yes
Exterior
Exterior Feature None - N/A
Parking Features Attached, Garage Door Opener(s)
Garage Spaces 2.0
Fence None
Community Features No Amenities
Utilities Available Electricity, Natural Gas, City - County Water, City Sewer, Internet Available, Cellular Coverage Avail
View Yes, Trees
Roof Type Composition - Shingle,Pitched
Total Parking Spaces 2
Building
Story 2 Story
Foundation Concrete - Crawl Space
Level or Stories 2 Story
Structure Type Site/Stick-Built
Schools
Elementary Schools Zephyr Cove
Middle Schools Whittell High School - Grades 7 + 8
High Schools Whittell - Grades 9-12
Others
Tax ID 131918310004
Ownership No
Horse Property No
Special Listing Condition None
GET MORE INFORMATION
Broker | Lic# NV# BS.25835






