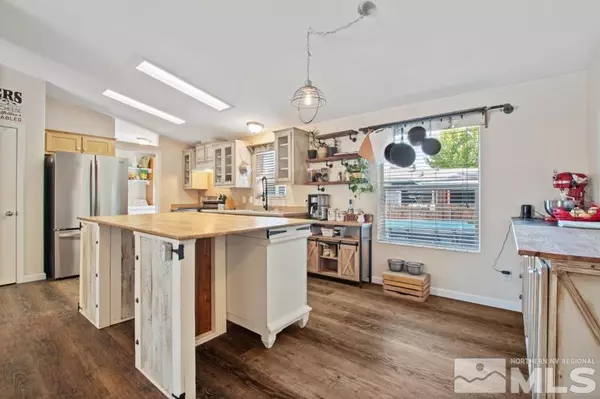
3 Beds
2 Baths
1,674 SqFt
3 Beds
2 Baths
1,674 SqFt
Key Details
Property Type Manufactured Home
Sub Type Manufactured
Listing Status Contingent
Purchase Type For Sale
Square Footage 1,674 sqft
Price per Sqft $244
Subdivision Nv
MLS Listing ID 240011458
Bedrooms 3
Full Baths 2
Year Built 2008
Annual Tax Amount $1,065
Lot Size 10,890 Sqft
Acres 0.25
Property Description
Location
State NV
County Carson City
Zoning MH12
Rooms
Family Room Separate, High Ceiling, Ceiling Fan
Other Rooms Yes
Dining Room Kitchen Combo, High Ceiling, Ceiling Fan
Kitchen Built-In Dishwasher, Garbage Disposal, Island, Pantry, Breakfast Bar, Cook Top - Gas
Interior
Interior Features Smoke Detector(s)
Heating Natural Gas, Forced Air, Fireplace, Central Refrig AC
Cooling Natural Gas, Forced Air, Fireplace, Central Refrig AC
Flooring Carpet, Vinyl Tile
Fireplaces Type Yes, Pellet Stove
Appliance Washer, Dryer, Gas Range - Oven, Refrigerator in Kitchen
Laundry Yes
Exterior
Exterior Feature None - N/A
Garage Carport
Fence Full, Front, Back
Community Features No Amenities
Utilities Available Electricity, Natural Gas, City - County Water, City Sewer, Cable, Telephone, Water Meter Installed, Internet Available, Cellular Coverage Avail
Roof Type Pitched,Composition - Shingle
Total Parking Spaces 1
Building
Story 1 Story
Foundation Concrete - Crawl Space, Full Perimeter
Level or Stories 1 Story
Structure Type Manufactured/Converted
Schools
Elementary Schools Empire
Middle Schools Carson
High Schools Carson
Others
Tax ID 00823206
Ownership No
Horse Property No
Special Listing Condition None
GET MORE INFORMATION

Broker | Lic# NV# BS.25835






