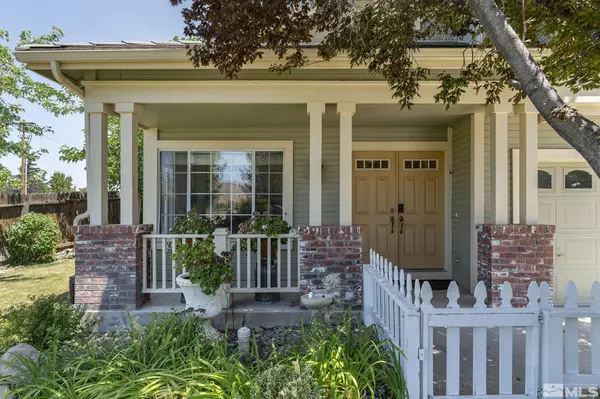
4 Beds
3 Baths
2,689 SqFt
4 Beds
3 Baths
2,689 SqFt
Key Details
Property Type Single Family Home
Sub Type Single Family Residence
Listing Status Contingent
Purchase Type For Sale
Square Footage 2,689 sqft
Price per Sqft $316
Subdivision Nv
MLS Listing ID 240009192
Bedrooms 4
Full Baths 3
Year Built 1995
Annual Tax Amount $4,418
Lot Size 0.390 Acres
Acres 0.39
Property Description
Location
State NV
County Washoe
Zoning Mds
Rooms
Family Room Firplce-Woodstove-Pellet, High Ceiling, Separate
Other Rooms Yes, Office-Den(not incl bdrm)
Dining Room High Ceiling, Separate/Formal
Kitchen Built-In Dishwasher, Garbage Disposal, Microwave Built-In, Island, Pantry, Breakfast Bar, Breakfast Nook, Cook Top - Gas, Single Oven Built-in
Interior
Interior Features Drapes - Curtains, Blinds - Shades, Rods - Hardware, Smoke Detector(s), Filter System - Water
Heating Natural Gas, Forced Air, Central Refrig AC
Cooling Natural Gas, Forced Air, Central Refrig AC
Flooring Carpet, Ceramic Tile, Laminate, Marble
Fireplaces Type Gas Log, Two or More, Yes
Appliance None
Laundry Cabinets, Laundry Room, Laundry Sink, Yes
Exterior
Exterior Feature Barn-Outbuildings, Workshop
Garage Attached, Both Att & Det, Detached, RV Access/Parking, RV Garage
Garage Spaces 5.0
Fence Back
Community Features No Amenities
Utilities Available Electricity, Natural Gas, City - County Water, City Sewer, Cable, Telephone, Water Meter Installed, Internet Available, Cellular Coverage Avail
View Yes, Mountain
Roof Type Pitched,Tile
Total Parking Spaces 5
Building
Story 2 Story
Foundation Concrete - Crawl Space
Level or Stories 2 Story
Structure Type Site/Stick-Built
Schools
Elementary Schools Brown
Middle Schools Marce Herz
High Schools Galena
Others
Tax ID 01687116
Ownership No
Horse Property No
Special Listing Condition None
GET MORE INFORMATION

Broker | Lic# NV# BS.25835






