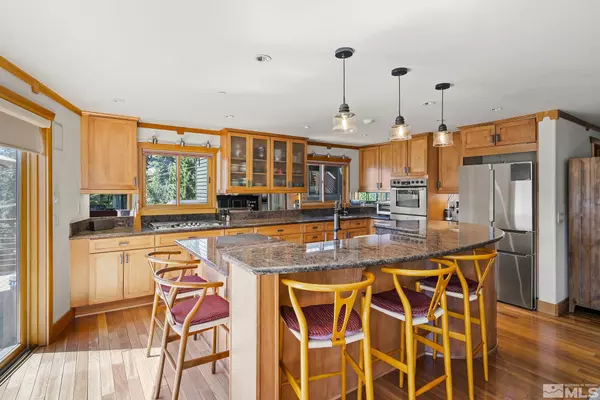
3 Beds
3 Baths
3,275 SqFt
3 Beds
3 Baths
3,275 SqFt
Key Details
Property Type Single Family Home
Sub Type Single Family Residence
Listing Status Contingent
Purchase Type For Sale
Square Footage 3,275 sqft
Price per Sqft $938
Subdivision Nv
MLS Listing ID 230008705
Bedrooms 3
Full Baths 3
Year Built 2004
Annual Tax Amount $13,108
Lot Size 0.363 Acres
Acres 0.363
Property Description
Location
State NV
County Washoe
Zoning TA_CB
Rooms
Family Room None
Other Rooms Study-Library, Bonus Room, Basement - Finished
Dining Room Kitchen Combo
Kitchen Built-In Dishwasher, Garbage Disposal, Island, Cook Top - Gas
Interior
Interior Features Blinds - Shades
Heating Radiant Heat-Floor
Cooling Radiant Heat-Floor
Flooring Carpet, Wood, Stone
Fireplaces Type Yes, Two or More, Gas Log
Appliance None
Laundry Hall Closet, Laundry Sink
Exterior
Exterior Feature Dog Run
Garage Attached, Detached, Garage Door Opener(s), EV Charging Station
Garage Spaces 3.0
Fence Partial
Community Features No Amenities
Utilities Available Electricity, Natural Gas
View Yes, Mountain, Lake
Roof Type Pitched,Composition - Shingle
Total Parking Spaces 3
Building
Story 3 Story
Foundation Wooded
Level or Stories 3 Story
Structure Type Site/Stick-Built
Schools
Elementary Schools Incline
Middle Schools Incline Village
High Schools Incline Village
Others
Tax ID 12312117
Ownership No
Horse Property No
Special Listing Condition None
GET MORE INFORMATION

Broker | Lic# NV# BS.25835






