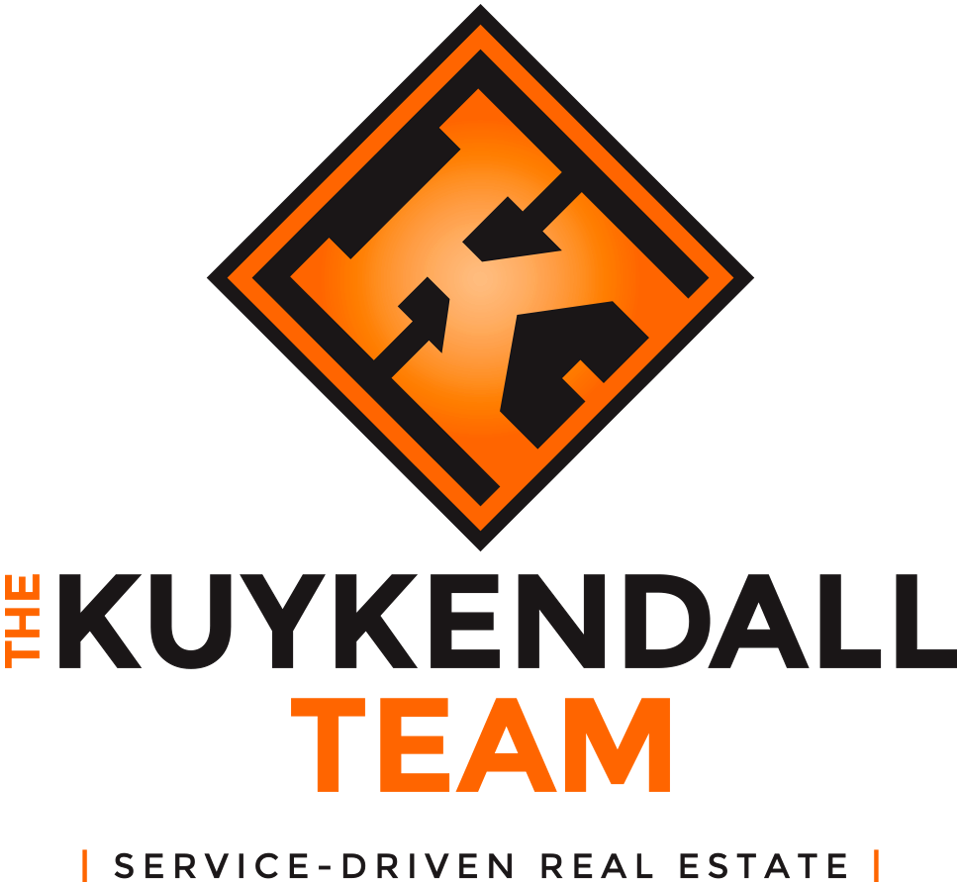

1090 Aster LN Lane Active Save Request In-Person Tour Request Virtual Tour
Fernley,NV 89408
Key Details
Property Type Single Family Home
Sub Type Single Family Residence
Listing Status Active
Purchase Type For Sale
Square Footage 203 sqft
Price per Sqft $1,970
Subdivision Shady Grove Ph 3
MLS Listing ID 250003851
Bedrooms 3
Full Baths 2
Year Built 2004
Annual Tax Amount $2,268
Lot Size 7,405 Sqft
Acres 0.17
Lot Dimensions 0.17
Property Sub-Type Single Family Residence
Property Description
The open-concept design seamlessly connects the living and kitchen areas, creating an inviting atmosphere for both daily living and entertaining. The kitchen is well-appointed, making meal preparation and daily living a delightful experience., The master suite serves as a peaceful retreat, complete with a walk-in closet and an en-suite bathroom designed for relaxation. Two additional bedrooms provide ample space for all your needs.? Outdoor enthusiasts will appreciate the fully landscaped yard, ideal for gardening, play, or simply unwinding. The 3-car garage includes a pull-through door, offering convenient access to the backyard and additional storage options. ? Located in a growing community, this home is close to schools, parks, and shopping, ensuring that daily conveniences are within easy reach.
Location
State NV
County Lyon
Community Shady Grove Ph 3
Area Shady Grove Ph 3
Zoning SF6
Direction Canary
Rooms
Family Room None
Other Rooms None
Dining Room Separate Formal Room
Kitchen Breakfast Bar
Interior
Interior Features High Ceilings,Smart Thermostat
Heating Electric,Forced Air,Natural Gas
Cooling Central Air,Electric,Refrigerated
Flooring Ceramic Tile
Fireplaces Number 2
Fireplaces Type Gas Log
Fireplace Yes
Appliance Gas Cooktop
Laundry Laundry Area,Laundry Room,Sink
Exterior
Exterior Feature None
Parking Features Attached,Garage
Garage Spaces 3.0
Pool None
Utilities Available Cable Available,Electricity Available,Natural Gas Available,Phone Available,Sewer Available,Water Available,Cellular Coverage,Water Meter Installed
View Y/N Yes
View Mountain(s)
Roof Type Composition,Pitched,Shingle
Porch Patio,Deck
Total Parking Spaces 3
Garage Yes
Building
Lot Description Landscaped,Level,Sloped Up,Sprinklers In Front,Sprinklers In Rear
Story 1
Foundation Crawl Space
Water Public
Structure Type Wood Siding
New Construction No
Schools
Elementary Schools Cottonwood
Middle Schools Fernley
High Schools Fernley
Others
Tax ID 02073213
Acceptable Financing 1031 Exchange,Cash,Conventional,FHA,VA Loan
Listing Terms 1031 Exchange,Cash,Conventional,FHA,VA Loan
Special Listing Condition Standard