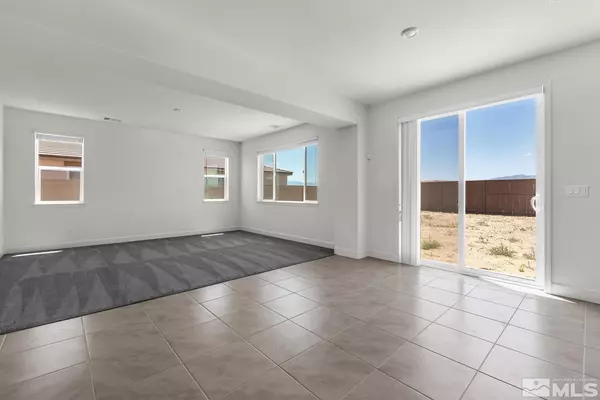$545,000
$549,900
0.9%For more information regarding the value of a property, please contact us for a free consultation.
3 Beds
2.5 Baths
2,170 SqFt
SOLD DATE : 10/22/2024
Key Details
Sold Price $545,000
Property Type Single Family Home
Sub Type Single Family Residence
Listing Status Sold
Purchase Type For Sale
Square Footage 2,170 sqft
Price per Sqft $251
Subdivision Nv
MLS Listing ID 240007344
Sold Date 10/22/24
Bedrooms 3
Full Baths 2
Half Baths 1
Year Built 2024
Annual Tax Amount $875
Lot Size 4,356 Sqft
Acres 0.1
Property Description
Welcome to your dream home in the highly desirable Pioneer Meadows Village development! This pristine 2024 new build residence offers 3 bedrooms, 2.5 bathrooms, and a generous 2,170 square feet of living space spread across two floors. As you approach, the perfectly manicured front yard and inviting driveway lead you to the convenient 2-car garage. Step inside through the welcoming foyer and immediately feel the light, bright, and airy ambiance of this open-concept home. The spacious living room features brand new plush carpet, soaring high ceilings, and large open windows that offer stunning views of the outdoor living space. This area is perfect for relaxing and entertaining guests. For the culinary enthusiast, the kitchen is a chef’s dream. It boasts stainless steel appliances, gleaming granite countertops, an expansive pantry, and an island with a spacious breakfast bar. There’s plenty of room for your favorite kitchen table, making it an ideal spot for family meals and gatherings. Head upstairs to discover the versatile bonus room, perfect for a home office, playroom, or any other use your heart desires. The luxurious master suite is a true retreat with high ceilings, a double vanity, a custom shower, and a walk-in closet. Down the hall, the 2nd and 3rd bedrooms are connected by the second full bathroom, designed for easy sharing with a separated single vanity and tub/shower combo. Step outside to your backyard oasis situated on a .10-acre lot. This blank canvas is ready for you to create the outdoor space of your dreams, whether it's a garden, play area, or entertainment hub. We love this home, and we know you will too. Call us today for your private tour!
Location
State NV
County Washoe
Zoning Pd
Rooms
Family Room None
Other Rooms Yes, Bonus Room
Dining Room Kitchen Combo
Kitchen Built-In Dishwasher, Garbage Disposal, Microwave Built-In, Island, Pantry, Breakfast Bar, Cook Top - Gas, Single Oven Built-in, EnergyStar APPL 1 or More
Interior
Interior Features Blinds - Shades, Smoke Detector(s), Keyless Entry
Heating Electric, Forced Air, Central Refrig AC
Cooling Electric, Forced Air, Central Refrig AC
Flooring Carpet, Ceramic Tile
Fireplaces Type None
Appliance Washer, Dryer, Gas Range - Oven, Refrigerator in Kitchen, EnergyStar APPL 1 or More
Laundry Yes, Laundry Room, Cabinets
Exterior
Exterior Feature None - N/A
Garage Attached, Garage Door Opener(s), Opener Control(s)
Garage Spaces 2.0
Fence Back
Community Features Common Area Maint
Utilities Available Electricity, Natural Gas, City - County Water, City Sewer, Cable, Telephone, Internet Available
View Yes, Mountain
Roof Type Pitched
Total Parking Spaces 2
Building
Story 2 Story
Foundation Concrete Slab
Level or Stories 2 Story
Structure Type Site/Stick-Built
Schools
Elementary Schools John Bohach
Middle Schools Sky Ranch
High Schools Spanish Springs
Others
Tax ID 52867103
Ownership Yes
Monthly Total Fees $20
Horse Property No
Special Listing Condition None
Read Less Info
Want to know what your home might be worth? Contact us for a FREE valuation!

Our team is ready to help you sell your home for the highest possible price ASAP
GET MORE INFORMATION

Broker | Lic# NV# BS.25835






