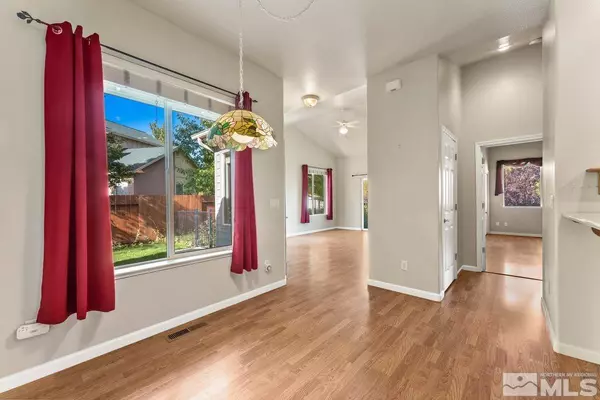$405,000
$400,000
1.3%For more information regarding the value of a property, please contact us for a free consultation.
2 Beds
2 Baths
1,154 SqFt
SOLD DATE : 10/18/2024
Key Details
Sold Price $405,000
Property Type Condo
Sub Type Condo/Townhouse
Listing Status Sold
Purchase Type For Sale
Square Footage 1,154 sqft
Price per Sqft $350
Subdivision Nv
MLS Listing ID 240012391
Sold Date 10/18/24
Bedrooms 2
Full Baths 2
Year Built 2003
Annual Tax Amount $1,389
Lot Size 2,613 Sqft
Acres 0.06
Property Description
Nestled in the distinguished Casitas on the Green community, this exceptional home awaits! Tall ceilings, large windows, and plentiful natural light make these interiors especially airy and inviting. The living room features vaulted ceilings and a fireplace leading to a comfortable kitchen with a breakfast bar, pantry, and dining area. A spacious primary suite boasts soaring ceilings and two closets, connecting seamlessly to a private bathroom with dual sinks, glass-enclosed shower, and spalike soaking tub. Your fenced-in yard provides a simple, yet charming space for your enjoyment, featuring an ideal blend of greenery and low-maintenance landscaping. Other thoughtful touches include stunning laminate flooring, a laundry room, two car garage, and ceiling fans throughout the home. Don’t miss the opportunity to call this exquisite property yours!
Location
State NV
County Washoe
Zoning PD
Rooms
Family Room None
Other Rooms None
Dining Room Kitchen Combo
Kitchen Built-In Dishwasher, Garbage Disposal, Microwave Built-In, Cook Top - Electric, Single Oven Built-in
Interior
Interior Features Drapes - Curtains, Blinds - Shades, Rods - Hardware, Smoke Detector(s)
Heating Natural Gas, Forced Air, Central Refrig AC
Cooling Natural Gas, Forced Air, Central Refrig AC
Flooring Carpet, Laminate
Fireplaces Type Yes, One, Gas Log
Appliance Washer, Dryer, Electric Range - Oven, Refrigerator in Kitchen
Laundry Yes, Hall Closet
Exterior
Exterior Feature In Ground Pool
Garage Attached
Garage Spaces 2.0
Fence Back
Community Features Addl Parking, Common Area Maint, Golf, Pool, Security Gates, Spa/Hot Tub
Utilities Available Electricity, Natural Gas, City - County Water, City Sewer, Cable, Telephone, Water Meter Installed
View Yes, Mountain
Roof Type Pitched,Composition - Shingle
Total Parking Spaces 2
Building
Story 1 Story
Entry Level Ground Floor
Foundation Concrete - Crawl Space
Level or Stories 1 Story
Structure Type Site/Stick-Built
Schools
Elementary Schools Sepulveda
Middle Schools Sky Ranch
High Schools Reed
Others
Tax ID 51024002
Ownership Yes
Monthly Total Fees $132
Horse Property No
Special Listing Condition None
Read Less Info
Want to know what your home might be worth? Contact us for a FREE valuation!

Our team is ready to help you sell your home for the highest possible price ASAP
GET MORE INFORMATION

Broker | Lic# NV# BS.25835






