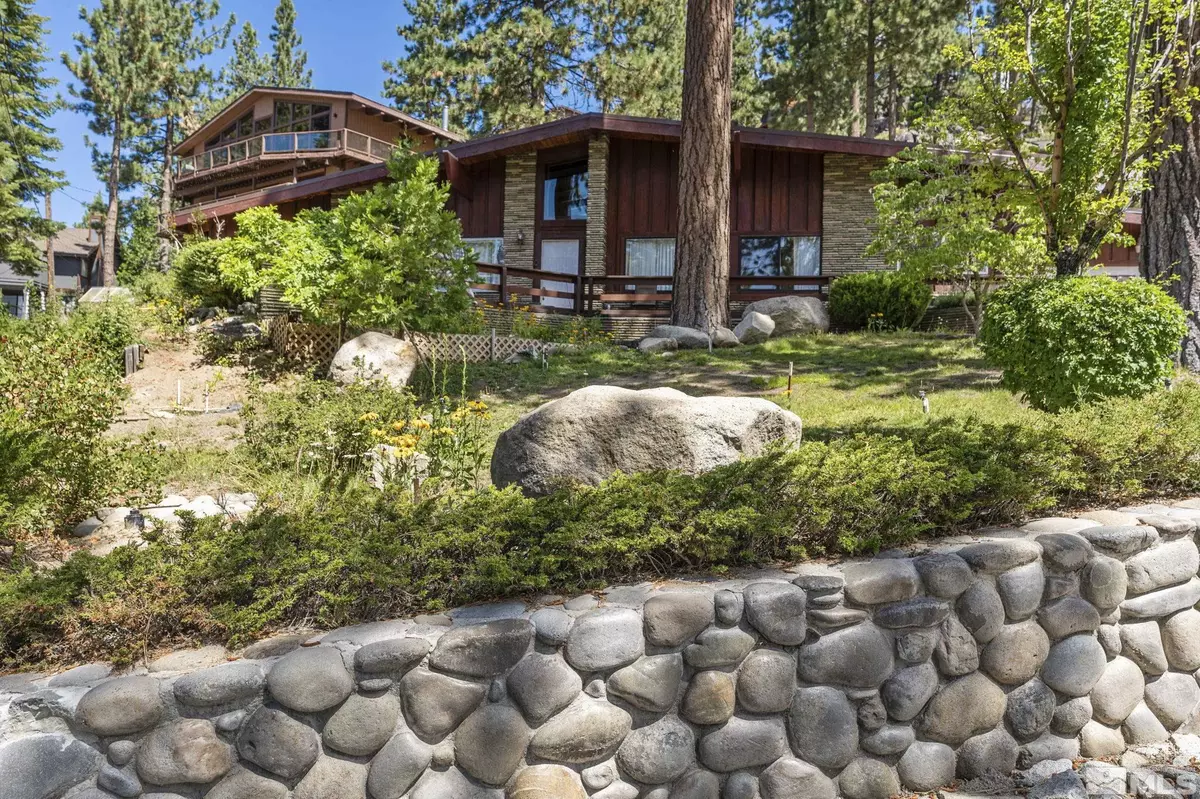$1,100,000
$1,250,000
12.0%For more information regarding the value of a property, please contact us for a free consultation.
3 Beds
2.5 Baths
1,960 SqFt
SOLD DATE : 12/29/2023
Key Details
Sold Price $1,100,000
Property Type Single Family Home
Sub Type Single Family Residence
Listing Status Sold
Purchase Type For Sale
Square Footage 1,960 sqft
Price per Sqft $561
Subdivision Nv
MLS Listing ID 230010054
Sold Date 12/29/23
Bedrooms 3
Full Baths 2
Half Baths 1
Year Built 1958
Annual Tax Amount $3,835
Lot Size 0.320 Acres
Acres 0.32
Property Description
Enchanting rare single-level living in Lakeridge Nevada! The home offers a peak of lake views and is just a stroll across the highway to the coveted private gated Lake Ridge pavilion pier, and beach with water access. Also, there are paddle boards and kayak racks for homeowners' use. This is a special place for sunsets, barbecues, and social events. The home features high vaulted beam ceilings with a wall of natural stone and a wood-burning fireplace. The kitchen was recently renovated with new windows, oak cabinets with granite slab countertops, tile floor, and stainless appliances. The home offers 3 bedrooms, one that is ensuite, and two full baths. There are multiple patios to enjoy the southwest exposure. The paver driveway is very large and can accommodate 6 vehicles. The property is over a third of an acre and has a small greenhouse and mature trees including several apple-bearing trees. Lakeridge is located 5 minutes from four local east shore NV beaches only 3 miles to the Round Hill shopping center and 45 minutes to the Reno airport.
Location
State NV
County Douglas
Area Upper & Lower Lakeridge - Lt
Zoning SF
Rooms
Family Room None
Other Rooms Yes, Mud Room
Dining Room Kitchen Combo, Living Rm Combo, High Ceiling, Ceiling Fan
Kitchen Built-In Dishwasher, Garbage Disposal, Microwave Built-In, Breakfast Bar, Cook Top - Gas, Single Oven Built-in
Interior
Interior Features Drapes - Curtains, Smoke Detector(s)
Heating Natural Gas, Forced Air
Cooling Natural Gas, Forced Air
Flooring Carpet, Ceramic Tile
Fireplaces Type Yes, Wood-Burning Stove, Air Circulating, Fireplace-Woodburning
Appliance Washer, Dryer, Gas Range - Oven, Refrigerator in Kitchen
Laundry Yes, Laundry Room, Laundry Sink
Exterior
Exterior Feature Pier
Garage Attached, Under, Garage Door Opener(s)
Garage Spaces 2.0
Fence Partial
Community Features No Amenities
Utilities Available Electricity, Natural Gas, City - County Water, City Sewer, Cable, Telephone
View Yes, Mountain, Lake
Roof Type Pitched,Composition - Shingle
Total Parking Spaces 2
Building
Story 1 Story
Foundation Concrete Slab, Full Perimeter
Level or Stories 1 Story
Structure Type Site/Stick-Built
Schools
Elementary Schools Zephyr Cove
Middle Schools Winnemucca Junior High School
High Schools Whittell - Grades 9-12
Others
Tax ID 141834211042
Ownership No
Horse Property No
Special Listing Condition None
Read Less Info
Want to know what your home might be worth? Contact us for a FREE valuation!

Our team is ready to help you sell your home for the highest possible price ASAP
GET MORE INFORMATION

Broker | Lic# NV# BS.25835






