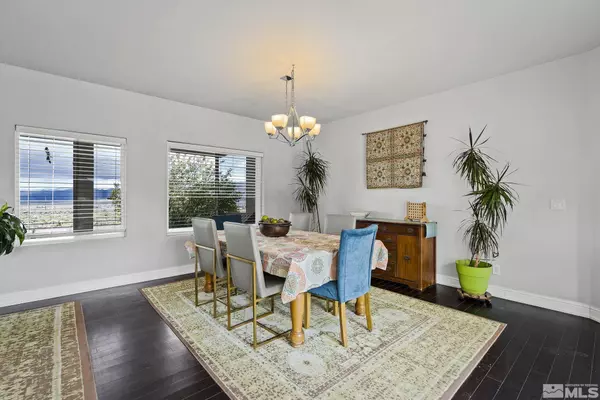$650,000
$649,000
0.2%For more information regarding the value of a property, please contact us for a free consultation.
3 Beds
2 Baths
2,135 SqFt
SOLD DATE : 03/21/2023
Key Details
Sold Price $650,000
Property Type Single Family Home
Sub Type Single Family Residence
Listing Status Sold
Purchase Type For Sale
Square Footage 2,135 sqft
Price per Sqft $304
MLS Listing ID 220005355
Sold Date 03/21/23
Bedrooms 3
Full Baths 2
Year Built 2001
Annual Tax Amount $3,705
Lot Size 40.040 Acres
Acres 40.04
Lot Dimensions 40.04
Property Sub-Type Single Family Residence
Property Description
PRICE REDUCTION Pride of ownership and custom upgraded craftsmanship is detailed throughout this well cared for 2,135sq ft 3bed/2bath home. Don't let the 40 acres scare you. This parcel is flat and very easily maintained. Excellent for building a second structure for maybe older kids living at home, or in-laws that you want close, but not too close! Seller is including 22 Wooden Trusses to get you started. Enjoy peace and solitude in the majestic Palomino Valley and let your sustainable living ideas abound., Kitchen Features: Maple Cabinetry, Granite Counter Tops, State-of-the-Art Stainless-Steel Appliances. Quality Upgrades: Bamboo Hardwood Flooring, 2020-New Wood Burning Fireplace, 2019-New Double Pane Windows & Garber Blinds w/transferable lifetime guarantee, 2019-New Sliding Glass Doors, Custom-Built Walk-in Closet, Spa like en suite w/Garden Tub, Quartz Double Vanity and heated Tile Flooring. Outdoor Features: Brand-New custom-built Pergola including Bar and Fire Pit, Built in BBQ, Soft Hot Tub, Garden area, Greenhouse-equipped with electricity and irrigation, Workshop-powered and insulated, and Invisible Fencing System. 500 Gallon Propane Tank. 275 ft. Well. 1,500 Gallon Septic Tank Inspected and pumped 7/21/22.
Location
State NV
County Washoe
Zoning GRA
Direction Pony Springs
Rooms
Other Rooms None
Dining Room Family Room Combination
Kitchen Breakfast Bar
Interior
Interior Features Breakfast Bar, Pantry, Primary Downstairs, Smart Thermostat, Walk-In Closet(s)
Heating Coal, Fireplace(s), Propane, Wood
Cooling Central Air, Refrigerated
Flooring Ceramic Tile
Fireplaces Number 1
Fireplaces Type Circulating, Insert
Fireplace Yes
Appliance Gas Cooktop
Laundry Cabinets, Laundry Area, Laundry Room, Shelves, Sink
Exterior
Exterior Feature Built-in Barbecue
Parking Features Attached, RV Access/Parking
Garage Spaces 2.0
Utilities Available Electricity Available, Internet Available, Water Available, Cellular Coverage, Propane
Amenities Available None
View Y/N Yes
View Desert, Mountain(s), Valley
Roof Type Pitched,Tile
Porch Patio, Deck
Total Parking Spaces 2
Garage Yes
Building
Lot Description Adjoins BLM/BIA Land, Gentle Sloping, Landscaped, Level, Open Lot, Sloped Down, Sprinklers In Front
Story 1
Foundation Crawl Space, Full Perimeter
Water Private, Well
Structure Type Batts Insulation,Stucco
Schools
Elementary Schools Taylor
Middle Schools Shaw Middle School
High Schools Spanish Springs
Others
Tax ID 07717006
Acceptable Financing Cash, Conventional, FHA, VA Loan
Listing Terms Cash, Conventional, FHA, VA Loan
Read Less Info
Want to know what your home might be worth? Contact us for a FREE valuation!

Our team is ready to help you sell your home for the highest possible price ASAP
GET MORE INFORMATION
Broker | Lic# NV# BS.25835






