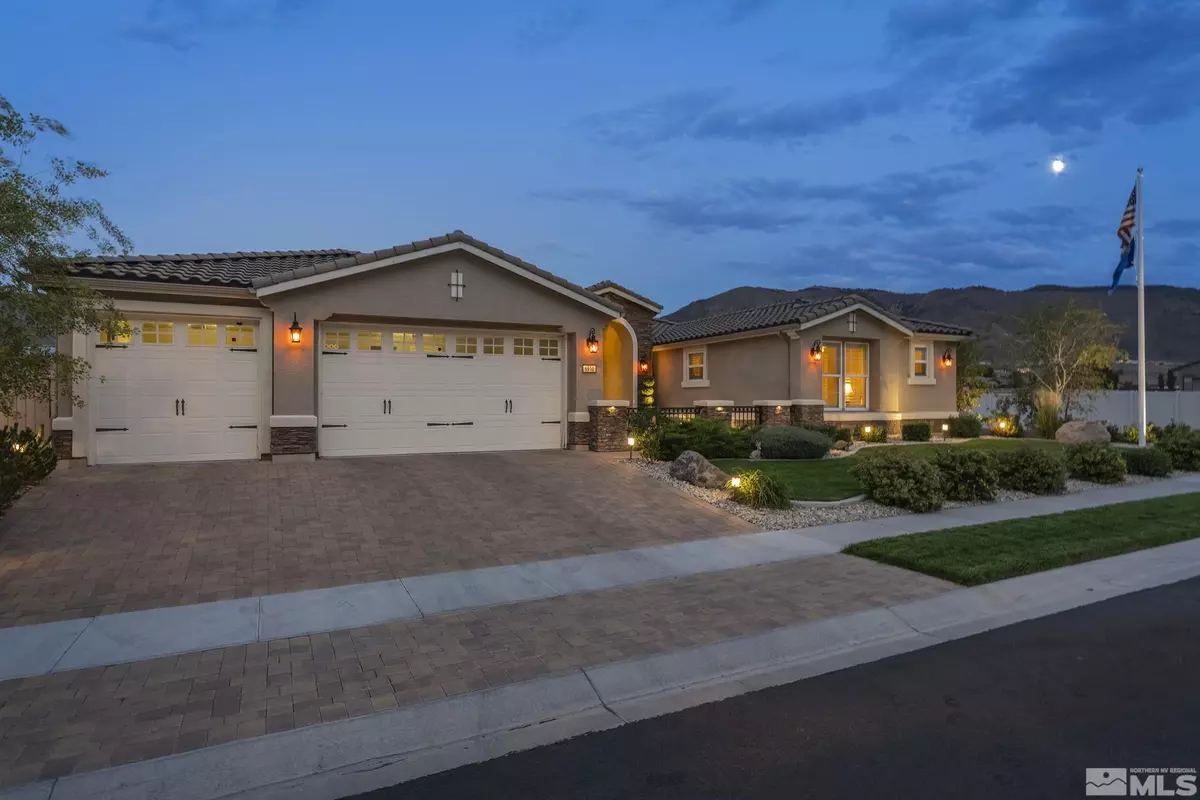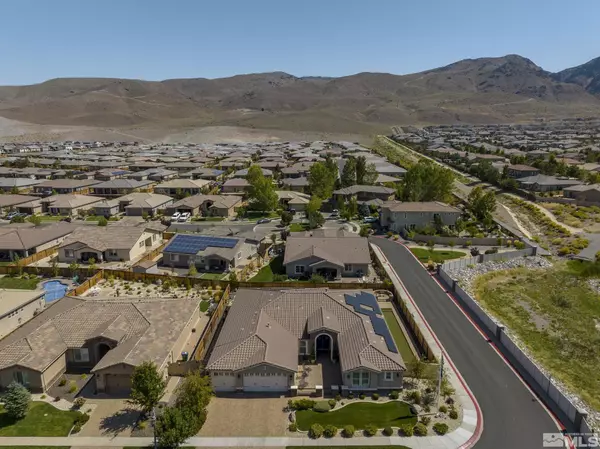$1,150,000
$1,199,000
4.1%For more information regarding the value of a property, please contact us for a free consultation.
4 Beds
3 Baths
3,617 SqFt
SOLD DATE : 03/20/2023
Key Details
Sold Price $1,150,000
Property Type Single Family Home
Sub Type Single Family Residence
Listing Status Sold
Purchase Type For Sale
Square Footage 3,617 sqft
Price per Sqft $317
MLS Listing ID 220017292
Sold Date 03/20/23
Bedrooms 4
Full Baths 3
HOA Fees $204/mo
Year Built 2013
Annual Tax Amount $7,415
Lot Size 0.280 Acres
Acres 0.28
Lot Dimensions 0.28
Property Sub-Type Single Family Residence
Property Description
Power Up! and forget having high utility bills while living very comfortably in this single story Damonte Ranch home. Massive Buyer benefit with the owned solar array and 2 Tesla power walls as well as a Tesla charging station for your electric car. This is a Toll Brother's Saddle Ridge community top pick! This home sits on a premier quiet corner lot with little traffic, big views and wonderful privacy!, Beautiful hardwood floors grace the entry and great room, hallways and kitchen. The large main bedroom offers privacy and comfort with a gorgeous bathroom and walk in closet. The extensive exterior landscape lighting softly lights the grounds so you can enjoy the gorgeous views of the Sierras and the Virginia Foothills. The amenities in Saddle Ridge include gated entry, sports courts, pool, gym and clubhouse. Come see this beauty!
Location
State NV
County Washoe
Zoning Pd
Direction Rio Wrangler/Bucephalis
Rooms
Family Room Great Rooms
Other Rooms Office Den
Dining Room Great Room
Kitchen Breakfast Bar
Interior
Interior Features Breakfast Bar, Ceiling Fan(s), High Ceilings, Kitchen Island, Pantry, Smart Thermostat, Walk-In Closet(s)
Heating Fireplace(s), Forced Air, Natural Gas
Cooling Central Air, Refrigerated
Flooring Wood
Fireplaces Number 1
Fireplaces Type Gas
Fireplace Yes
Appliance Gas Cooktop
Laundry Laundry Area, Laundry Room
Exterior
Exterior Feature None
Parking Features Attached, Electric Vehicle Charging Station(s), Garage Door Opener
Garage Spaces 3.0
Utilities Available Cable Available, Electricity Available, Natural Gas Available, Phone Available, Sewer Available, Water Available
Amenities Available Fitness Center, Gated, Maintenance Grounds, Pool, Security, Tennis Court(s), Clubhouse/Recreation Room
View Y/N Yes
View Mountain(s), Valley
Roof Type Pitched,Tile
Porch Patio
Total Parking Spaces 3
Garage Yes
Building
Lot Description Corner Lot, Landscaped, Level, Sprinklers In Front, Sprinklers In Rear
Story 1
Foundation Slab
Water Public
Structure Type Stucco
Schools
Elementary Schools Nick Poulakidas
Middle Schools Depoali
High Schools Damonte
Others
Tax ID 14086203
Read Less Info
Want to know what your home might be worth? Contact us for a FREE valuation!

Our team is ready to help you sell your home for the highest possible price ASAP
GET MORE INFORMATION
Broker | Lic# NV# BS.25835






