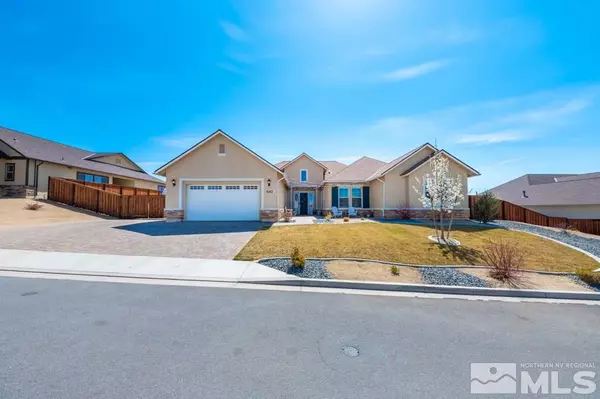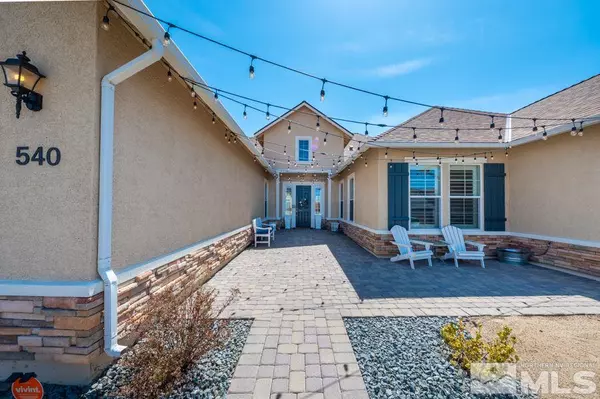$850,000
$799,900
6.3%For more information regarding the value of a property, please contact us for a free consultation.
4 Beds
2.5 Baths
3,035 SqFt
SOLD DATE : 06/04/2021
Key Details
Sold Price $850,000
Property Type Single Family Home
Sub Type Single Family Residence
Listing Status Sold
Purchase Type For Sale
Square Footage 3,035 sqft
Price per Sqft $280
Subdivision Nv
MLS Listing ID 210004951
Sold Date 06/04/21
Bedrooms 4
Full Baths 2
Half Baths 1
Year Built 2016
Annual Tax Amount $5,205
Lot Size 0.390 Acres
Property Description
Better than new! This beautiful 3,035 sq. ft. home at Shadow Ridge by Ryder shows like a model home. No expense was spared on the interior upgrades. The kitchen features upgraded white cabinetry, quartz countertops, an oversized island, double ovens, a walk-in pantry, and upgraded pendant lighting. Flooring is wood-look tile throughout with upgraded carpet in bedrooms and the living room. Numerous windows in the main living area allow you to enjoy your view of Mt. Rose while you relax or entertain. Other upgrades include paver patios in the front and rear, large rear pergola, paver RV parking on the side of the home, door to the patio from the master bedroom, custom chandeliers in the master bath, custom wall mirror and upgraded lighting in the half bath, added mud room at garage entry, cabinetry and sink in laundry room, and more.
Location
State NV
County Washoe
Area Spanish Springs-East
Zoning LDS
Rooms
Family Room None
Other Rooms Yes, Office-Den(not incl bdrm), Mud Room
Dining Room Great Room, High Ceiling
Kitchen Built-In Dishwasher, Garbage Disposal, Microwave Built-In, Island, Pantry, Breakfast Bar, Cook Top - Gas, Double Oven Built-in
Interior
Interior Features Blinds - Shades, Smoke Detector(s), Security System - Owned
Heating Natural Gas, Electric, Forced Air, Fireplace, Central Refrig AC, Programmable Thermostat
Cooling Natural Gas, Electric, Forced Air, Fireplace, Central Refrig AC, Programmable Thermostat
Flooring Carpet, Ceramic Tile
Fireplaces Type Gas Log, One, Yes
Laundry Cabinets, Laundry Room, Laundry Sink, Yes
Exterior
Exterior Feature None - NA
Garage Attached, Garage Door Opener(s), Opener Control(s), RV Access/Parking, Tandem
Garage Spaces 3.0
Fence Back
Community Features Common Area Maint
Utilities Available Electricity, Natural Gas, City - County Water, City Sewer, Cable, Telephone, Water Meter Installed, Internet Available, Cellular Coverage Avail, Centralized Data Panel
View Yes, Mountain
Roof Type Composition - Shingle,Pitched
Total Parking Spaces 3
Building
Story 1 Story
Foundation Concrete Slab
Level or Stories 1 Story
Structure Type 2x6 Exterior
Schools
Elementary Schools Taylor
Middle Schools Shaw Middle School
High Schools Spanish Springs
Others
Tax ID 53462111
Ownership Yes
Monthly Total Fees $40
Horse Property No
Special Listing Condition None
Read Less Info
Want to know what your home might be worth? Contact us for a FREE valuation!

Our team is ready to help you sell your home for the highest possible price ASAP
GET MORE INFORMATION

Broker | Lic# NV# BS.25835






