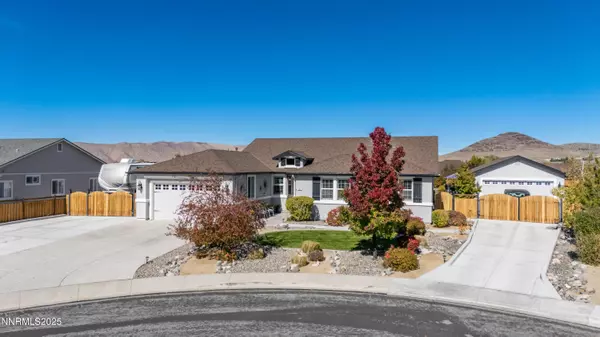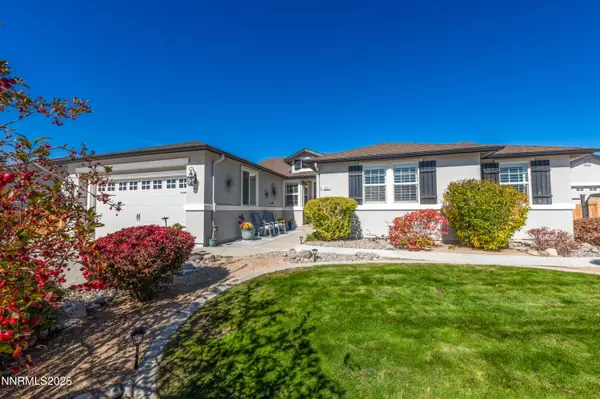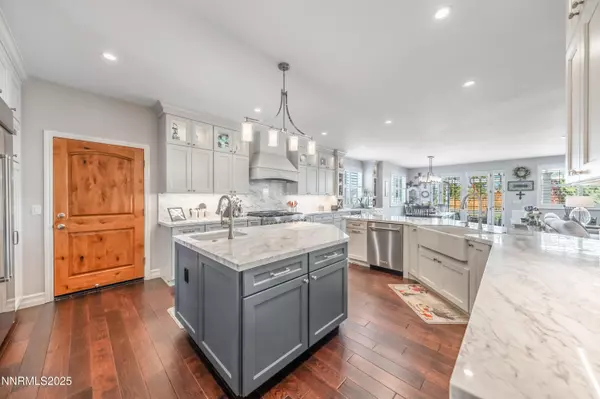
4 Beds
3 Baths
2,733 SqFt
4 Beds
3 Baths
2,733 SqFt
Open House
Sat Nov 15, 11:00am - 3:00pm
Sun Nov 16, 12:00pm - 3:00pm
Key Details
Property Type Single Family Home
Sub Type Single Family Residence
Listing Status Active
Purchase Type For Sale
Square Footage 2,733 sqft
Price per Sqft $402
Subdivision Sky Ranch North 2J
MLS Listing ID 250058188
Bedrooms 4
Full Baths 2
Half Baths 1
HOA Fees $30/mo
Year Built 2013
Annual Tax Amount $5,793
Lot Size 0.440 Acres
Acres 0.44
Lot Dimensions 0.44
Property Sub-Type Single Family Residence
Property Description
Location
State NV
County Washoe
Community Sky Ranch North 2J
Area Sky Ranch North 2J
Zoning LDS
Direction Sunset springs, Hay Bale
Rooms
Family Room None
Other Rooms None
Master Bedroom Double Sinks, Shower Stall, Walk-In Closet(s) 2
Dining Room Separate Formal Room
Kitchen Breakfast Bar
Interior
Interior Features Breakfast Bar, Ceiling Fan(s), Central Vacuum, High Ceilings, Kitchen Island, Vaulted Ceiling(s), Walk-In Closet(s)
Heating Fireplace(s), Forced Air, Natural Gas
Cooling Central Air, Refrigerated
Flooring Ceramic Tile
Fireplaces Number 1
Fireplaces Type Gas Log
Fireplace Yes
Laundry Cabinets, Laundry Room, Sink
Exterior
Exterior Feature Rain Gutters, RV Hookup
Parking Features Attached, Detached, Garage, Garage Door Opener, RV Access/Parking, Tandem
Garage Spaces 5.0
Pool Electric Heat
Utilities Available Cable Available, Electricity Connected, Internet Available, Natural Gas Connected, Sewer Connected, Water Connected, Water Meter Installed
Amenities Available None
View Y/N Yes
View Desert, Mountain(s)
Roof Type Composition,Pitched,Shingle
Porch Patio
Total Parking Spaces 5
Garage Yes
Building
Lot Description Cul-De-Sac, Sprinklers In Front, Sprinklers In Rear
Story 1
Foundation Crawl Space
Water Public
Structure Type Stucco
New Construction No
Schools
Elementary Schools Spanish Springs
Middle Schools Shaw Middle School
High Schools Spanish Springs
Others
Tax ID 53453109
Acceptable Financing 1031 Exchange, Cash, Conventional, FHA, VA Loan
Listing Terms 1031 Exchange, Cash, Conventional, FHA, VA Loan
Special Listing Condition Standard
GET MORE INFORMATION

Broker | Lic# NV# BS.25835






